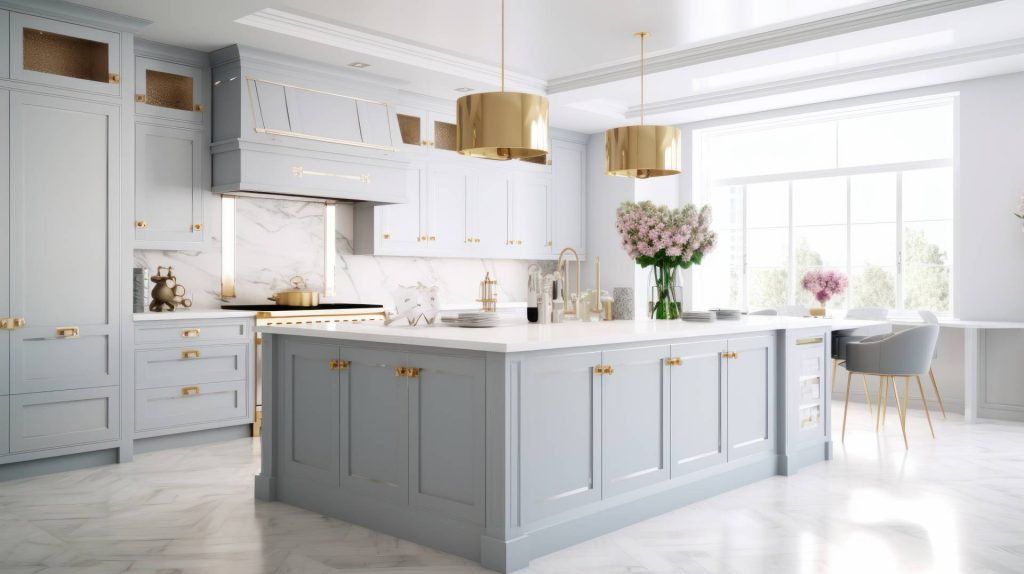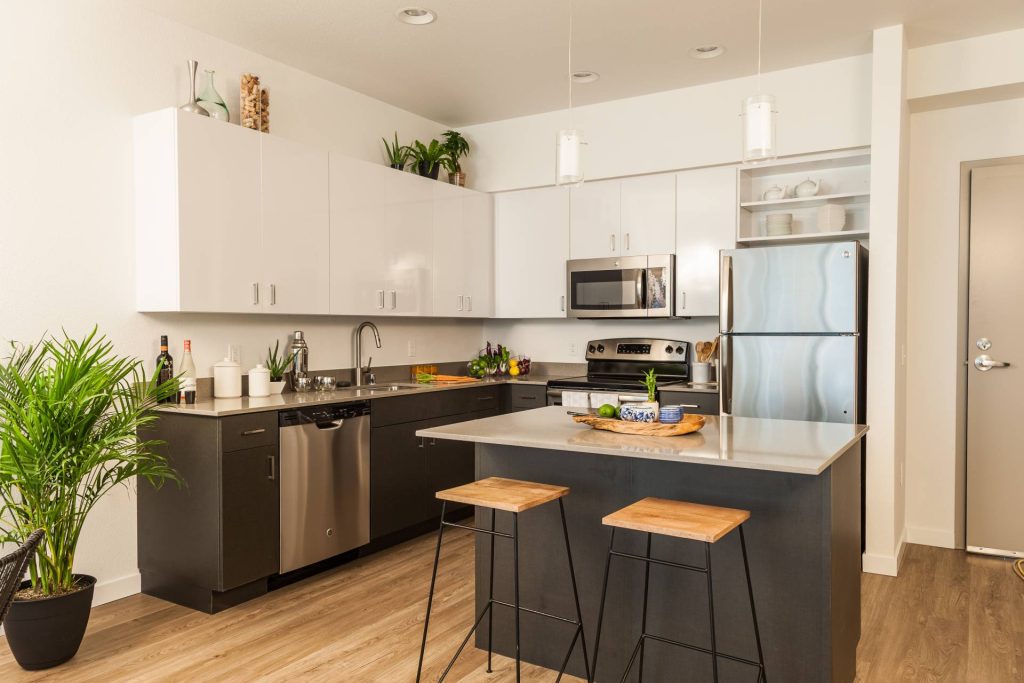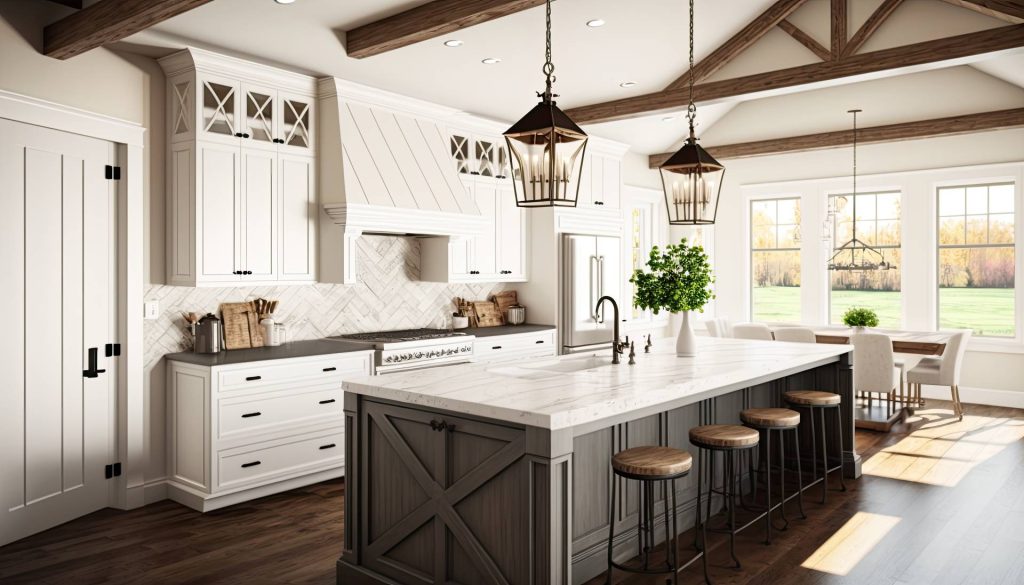4 Modern Kitchen Layouts with Islands That Will Transform Your Home
Kitchen islands are more than just extra counter space—they’re the heart of a functional and stylish kitchen. They serve as a gathering spot for family, a workspace for cooking or homework, and a storage solution that keeps everything organized. When designed well, kitchen islands become the central element in a modern kitchen layout.
You don’t need a huge space to include an island—modern designs are flexible and can fit into any size or shape of kitchen. The best kitchen layouts with islands are those that adapt to your lifestyle and space, making them both practical and visually appealing.
Whether you're looking to create a cozy breakfast nook, a multi-functional work area, or simply want to enhance your kitchen’s flow, a well-placed island can make all the difference. Let’s explore four trending kitchen layouts with islands that will inspire your next kitchen upgrade!

Modern Kitchen Islands with Seating: A Must-Have Feature
The trend of the "working kitchen" has made modern kitchen islands with seating a must-have in many homes. With more people working from home or juggling multiple tasks, these islands have evolved beyond just a place to cook—they’ve become a flexible workspace, a reading corner, and even a homework station. These islands bring people together and add a sense of openness and connectivity to the kitchen.
Here are four top kitchen layouts featuring islands:
- The Irregularly Shaped Island: Perfect for larger kitchens, this design features a wide, V-shaped island with seating on either side. It includes ample storage options like drawers and cabinets for easy access to tools and supplies.
- The Island Pantry: Some kitchen layouts use curved or asymmetrical designs to maximize storage. Consider adding glass canisters on the sides of the island to store grains, spices, and other dry goods, creating both function and visual appeal.
- All-In-One Dining Table & Island: This layout combines a dining table and kitchen island, using different countertop materials to separate the prep area from the eating space. Ideal for small kitchens, it offers both style and versatility.
- The Island with a Stove-Top: For those who love to entertain, a custom island with built-in burners and a griddle is a game-changer. It allows you to cook while still being part of the conversation.
Adding seating to your kitchen island not only enhances functionality but also creates a warm, inviting atmosphere. Whether you're hosting friends or enjoying a quiet morning coffee, these modern kitchen islands with seating will make your space feel more welcoming and alive.
Key Considerations When Planning Your Kitchen Island
Designing a kitchen island starts with understanding your space. Working with a professional remodeling company can help you create a layout that maximizes both style and function. Whether you go big or small, there are endless ways to personalize your island to suit your needs.
For large kitchens, consider the following benefits of a spacious island:
- Size: Large islands typically range from 6 to 10 feet long, offering plenty of room for activities and guests.
- Countertop Space: More surface area means you can prepare meals, bake, and serve without feeling cramped.
- Storage: Extra cabinets, drawers, and even pull-out shelves give you more organization options.
- Seating: A large island can accommodate a breakfast bar or casual dining area for family and friends.
- Appliances: Some islands even feature built-in stovetops, sinks, or dishwashers, increasing their versatility.
- Design Impact: A large island can be a striking focal point in your kitchen, enhancing its overall look and feel.
- Room Divider: In open-concept homes, a large island can help define the kitchen space without the need for walls.

On the other hand, smaller kitchens benefit from compact islands that offer smart storage and seating without overwhelming the space:
- Size: Small islands are usually between 2 to 4 feet long, ideal for tight spaces.
- Seating: Limited to 1–2 people, they work well for quick meals or snacks.
- Design Integration: They blend seamlessly into the kitchen, maintaining an open and airy feel.
- Space-Saving: Designed to optimize workflow, they provide extra counter space without sacrificing movement.
No matter the size of your kitchen, the right island layout can transform your space into a more functional and beautiful area. The key is to choose a design that fits your lifestyle and personal style.

Upgrade Your Kitchen with Kauffman Kitchens
Ready to transform your kitchen with a modern island? Since 1987, Kauffman Kitchens has been helping homeowners in Pennsylvania create beautiful, functional spaces. From new countertops to full kitchen renovations, we specialize in custom designs that reflect your unique style and needs.
We proudly serve the following counties:
- Lancaster County
- Chester County
- Berks County
- York County
- Lebanon County
- Dauphin County
Contact us today to discuss your next kitchen upgrade, whether it's a simple countertop change or a complete kitchen renovation. Let Kauffman Kitchens help you create the kitchen of your dreams.
Silicone Glass Lid,Tempered Glass Lid With Big Hole,Oval Silicone Glass Lid,Square Silicone Glass Lid
Hebei Bozheng Glasswork Co.,Ltd , https://www.bozhengglass.com